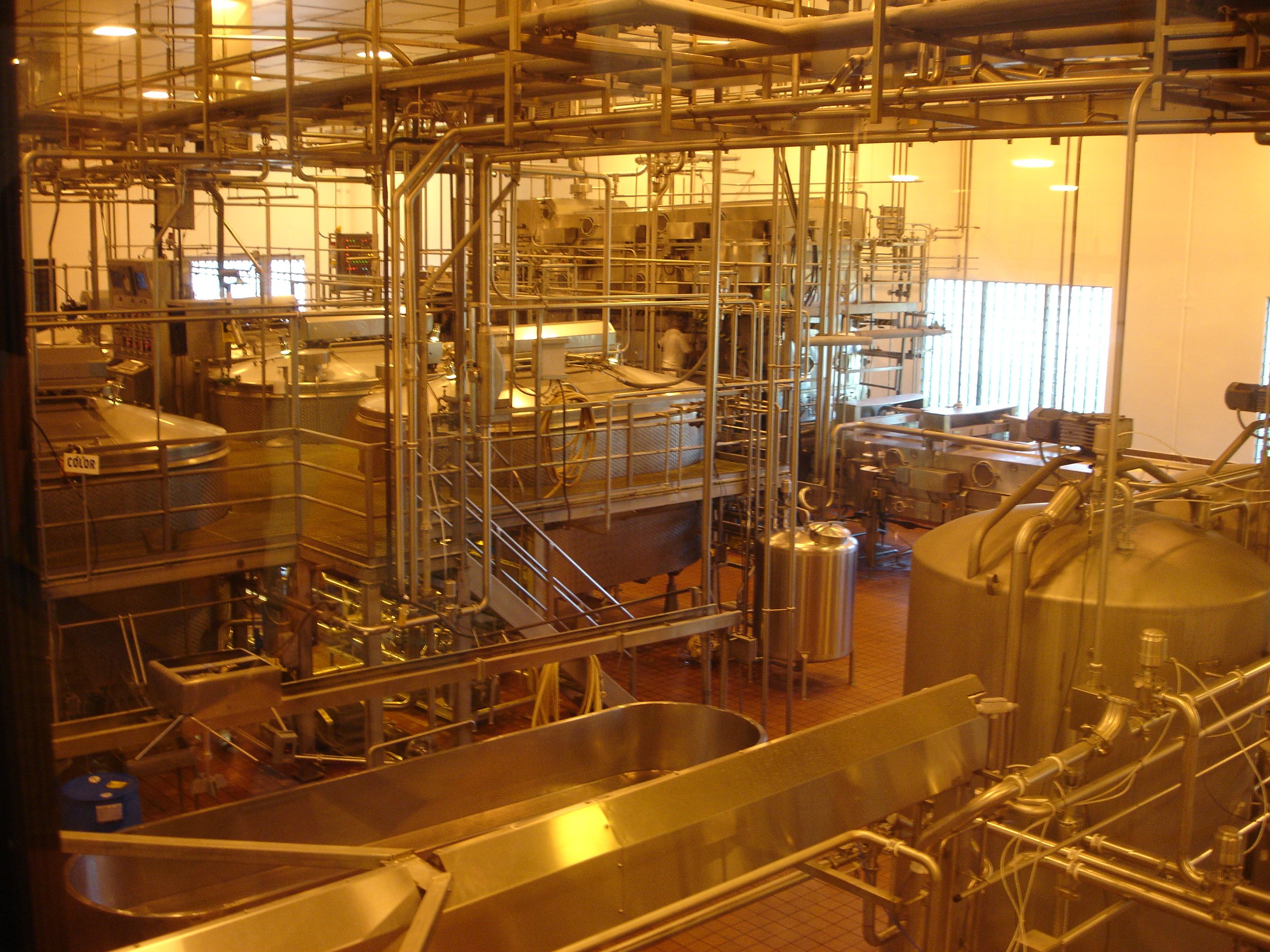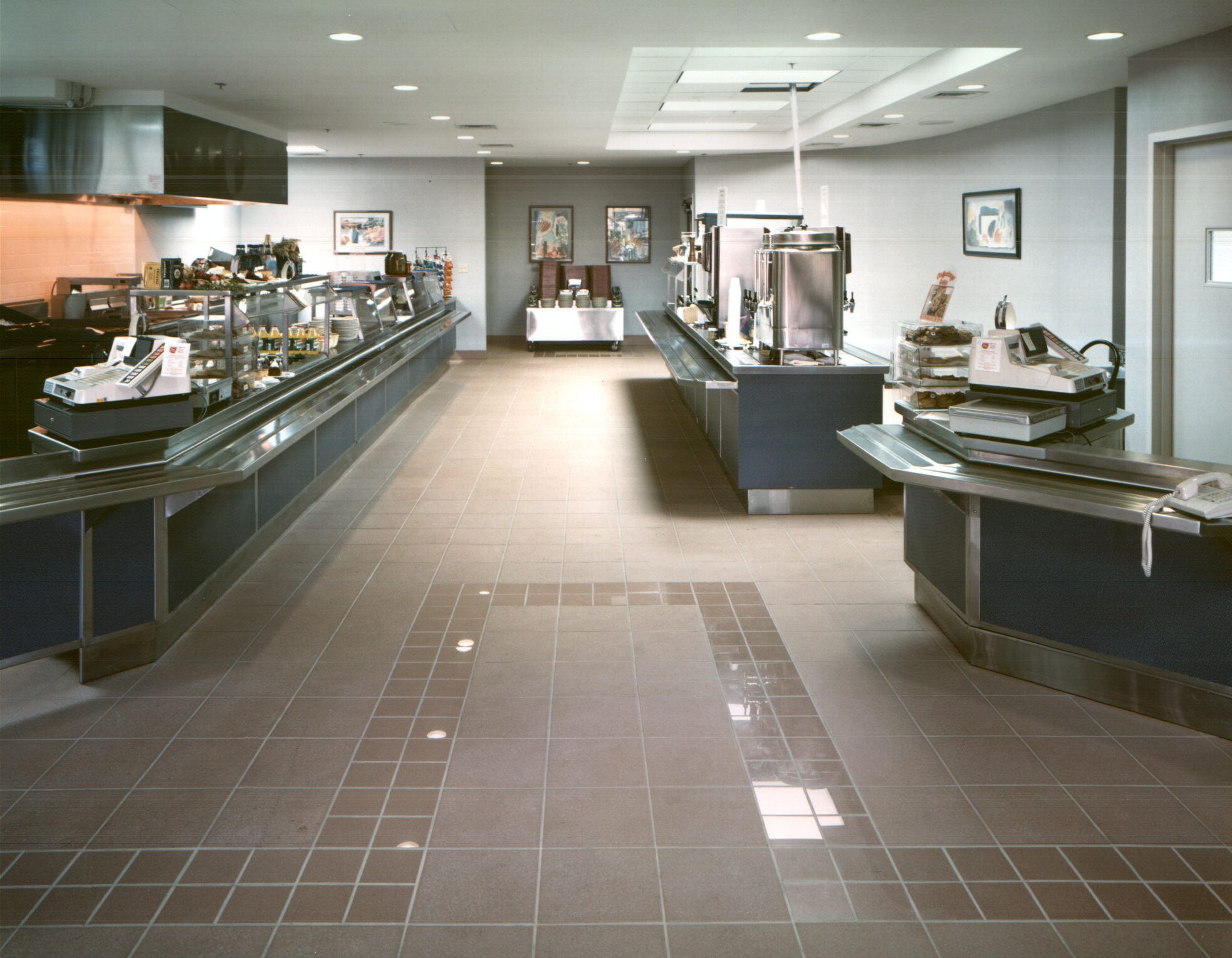
Design Services
Marenic Food Service Consulting offers comprehensive services, equipment, and supplies for the food service industry, providing partial or complete “turn-key” solutions with follow-up support as needed.
Using advanced computerized design systems, we streamline projects from concept to construction, reducing costs without compromising quality.
-
The design of a hotel or resort is critical to its efficiency and profitability, particularly for spaces like restaurants, which must be market-appropriate and cost-effective from the start.
Marenic Food Service Consulting specializes in helping hospitality projects succeed with comprehensive consulting, design, and management services. Their multi-lingual team works closely with architects and designers to ensure seamless integration of food, laundry, and guest service systems. With expertise in feasibility studies, market research, and cost-efficient computerized design, they provide tailored solutions for single-unit operators and large corporations alike. From planning to post-launch support, Marenic is your trusted partner for smart, sustainable development.
-
Packaging food products is labor-intensive, and efficient automation is key to staying competitive in high-volume supply. Unlike many firms that rely on engineers with limited foodservice experience, Marenic Food Service Consulting brings a team of national and international experts with practical foodservice knowledge. Their approach integrates flexible, market-oriented designs that incorporate advanced technologies from industries like bottling and airline catering.
By balancing human needs, costs, and equipment capabilities, Marenic creates customized, scalable solutions that meet client demands for quality food and efficient production. With ongoing project management support, Marenic ensures your operations run smoothly and adapt to future changes.
-
The restaurant industry is challenging, with stiff competition, high turnover, and shifting public tastes. Independent restaurateurs often face obstacles such as limited capital, local real estate trends, and minimal advertising, yet many still succeed through resilience and entrepreneurial spirit. However, expansion can expose gaps in experience, where poor planning—such as flawed kitchen layouts, inefficient equipment, or selecting the wrong market—can lead to costly mistakes or failure.
Marenic Food Service Consulting helps restaurateurs overcome these challenges by providing expert guidance in planning, design, and operations. With experience serving diverse clients, from small restaurants to national chains, Marenic delivers corporate-level resources—market research, financial planning, and facility design—without the overhead. Their tailored solutions ensure smaller operators achieve efficiency, profitability, and long-term success.
-
Good food service is a key asset for companies, benefiting both employees and clients. A well-planned cafeteria or dining room reduces employee downtime and enhances client experiences, making food service a visible and valuable perk. Critical decisions about kitchen layout, dining spaces, and operational management should be made early to control costs and optimize functionality.
Marenic Food Service Consulting addresses these challenges with a team of national and international experts in food service design, procurement, dietetics, and management. By applying technologies from other industries, such as hotels and airlines, Marenic introduces innovative, market-oriented solutions to healthcare food service, balancing patient dietary needs with staff preferences. They emphasize system analysis and coordination between medical, administrative, and dietary teams, ensuring efficient, high-quality service. With ongoing support, Marenic ensures smooth operations even after project completion.
-
Food service plays a crucial role in healthcare facilities, impacting patient recovery, staff morale, and visitor impressions. However, providing the right food at the right time and temperature, especially with rising construction and operational costs, presents challenges.
Marenic Food Service Consulting addresses these challenges with a team of national and international experts in food service design, procurement, dietetics, and management. By applying technologies from other industries, such as hotels and airlines, Marenic introduces innovative, market-oriented solutions to healthcare food service, balancing patient dietary needs with staff preferences. They emphasize system analysis and coordination between medical, administrative, and dietary teams, ensuring efficient, high-quality service. With ongoing support, Marenic ensures smooth operations even after project completion.
-
Well-designed educational spaces are essential for supporting students and staff, enhancing learning, and creating a welcoming environment. Early planning of layouts, technology, and operations ensures cost efficiency and long-term success.
We specializes in creating tailored solutions for schools and campuses, from classrooms and labs to libraries and student lounges. Working closely with educators and architects, they deliver adaptable, efficient spaces that meet today’s needs and inspire future growth.
Design Phases
All phases will be modified for your specific needs. Phases are available in part or all inclusive on hourly or fixed fee bases.-
We propose to provide the following services during this phase for the development of the food service facilities in conjunction with the entire design team. The design team will include a project representative, the project architect, project engineers and other parties as required.
A. Through conferences with members of the design team, we will determine the operating policies for the food service facilities that impact on the physical design of the food production and food service areas. To establish these policies, we will define the food service operational and functional objectives and goals for the project in a program document that will serve as a statement of needs for the design team.
B. Develop preliminary plans for food service based on the approved versions of the food service program developed under Paragraph A above and the architect’s preliminary plans. We will present these plans and amend them, as necessary, to obtain the approval of the team.
Note: all phases will be modified for your specific needs. Phases are available in part or all inclusive on hourly or fixed bases.
-
During this phase, we will provide the design team with the following additional information pertaining to the food service areas and methods of operation based upon the approved Phase I Programming and Preliminary Planning.
A. Develop a 1/4″ = 1′ – 0″ scale floor plan of each area which includes food service equipment to be provided. This plan will be in accordance with the preliminary plans and program approved under Phase I and include an equipment schedule for identification purposes.
B. Concurrent with the floor plan development, we will prepare manufacturer’s equipment specification sheets and cut books showing all buy-out equipment to be specified on the project.
C. Prepare mechanical, plumbing, and electrical spot connection drawings to indicate the utility connection locations of each item of equipment.
D. Prepare a special conditions plan for each area to identify floor recesses, bases, wall openings, and other such items that apply to food service in order to alert team members of special requirements.
-
We propose to furnish, during this phase, a completed set of contract documents relating to food service equipment and its placement in order to allow for the solicitation of food service equipment bids. The documents will be based upon the approved Phase II design development documents, program, estimate of probable food service equipment costs, and any modifications thereto. Throughout this phase, we will work very closely with the team in order to complete the work within the established project schedule.
A. Prepare written specifications for all food service equipment shown on the plans by both manufacturer and model number, and we will fully specify equipment to be custom fabricated.
B. Assemble all of the documents indicated above into an appropriate form so that they can be used for competitive bids.
C. Assemble all of the documents we have prepared into an appropriate form of submittal for approval by the health agencies having jurisdiction over this type of facility.
-
We will provide the following services during the bid process.
A. Issue the contract documents in the appropriate form to
a list of pre-qualified Food Service Equipment Contractors.B. Receive the food service equipment bids and provide an evaluation and recommendation for selection based upon the prices and resumes submitted.
Note: all phases will be modified for your specific needs. Phases are available in part or all inclusive on hourly or fixed bases.
-
We will act as coordinator of an all parties providing design services which are essential to the project. We will oversee and direct, as needed, the activities of the architect, interior designer, graphic artists, engineers, and any other discipline, which contributes to the planning, and design of the restaurant.
It will be important that these various resources be directed toward a common goal with consistent standards for the final product. We will serve to organize the efforts of these groups and establish cohesiveness to the overall thrust of the project team.
-
Following the award of the food service equipment contract, our services would include a review of submittals and inspection of the site during installation. Since the extent of these services cannot be determined at this time, we will be prepared to provide them on an hourly basis, when authorized. Our services would be provided as described below.
A. We will review for approval all of the submittals of buy-out equipment specified and shop drawings of custom fabricated equipment to ensure compliance with the bid documents.
B. We will provide an on-site inspection of the project both during the installation of the food service equipment and upon completion of the installation, generate appropriate lists of decencies (punch lists) as they relate to compliance with bid documents by the Food Service Equipment Contractor, and indicate any corrective action required.
-
We will develop a project time table reflecting construction time, equipment installation, staff hiring, training, and implementation of all operating plans. The schedule is a master list of responsibilities and assignments that are required for the restaurant to open on schedule and in the manner you desire.
The schedule will serve as a tool for all members of the project team to use in coordinating activities and establishing deadlines. The schedule will be revised and updated as necessary to reflect changes in activities or time requirements.
-
We will formulate menus in accordance with the proposed concept and your objectives for the restaurant. Factors such as service style, suitability for carry out, and market demand will be considered in developing the menus. Standard recipes will be prepared for each menu item to ensure consistency of portion size, adequate cost control, and sustained product quality.
The menus and recipes will be documented in such a manner that they can be easily used by the restaurant’s manager and staff.
-
We will develop projections on labor requirements for all workstations and positions of the restaurant. The tasks to be performed will be documented once we have identified each of the general functions and work areas. Time and frequency factors will be applied to thee tasks and then converted into a summary of all job positions and their respective time requirements.
This activity will result in a comprehensive summary of all positions, the number of full-time individuals required within each, and total labor hours and compensation on weekly, monthly, and annual bases. Our staffing analysis will account for any labor regulations, which pertain to the specific market place.
Job descriptions by position will be prepared for management to use in communicating with the staff and monitoring performance.
Our staffing analysis will be documented in the form of manpower schedules, an organizational chart, hour and labor cost projections, and job descriptions by position. These materials will provide you with al the necessary tools to establish and organize the personal requirements for the restaurant.
-
We will define and document all operating policies and procedures for the restaurant. The Operations Manual serves many important purposed during the day-to-day and long-term operation of a restaurant. It will provide a comprehensive, consistent source of reference which:
a) Clearly defines authority and delineates responsibility
b) Eliminates the necessity of repeating orders and directives
c) Reduces employee training time
d) Ensures continuity of management
Looking for more information?
Book a design service meeting to bring your vision to life.







